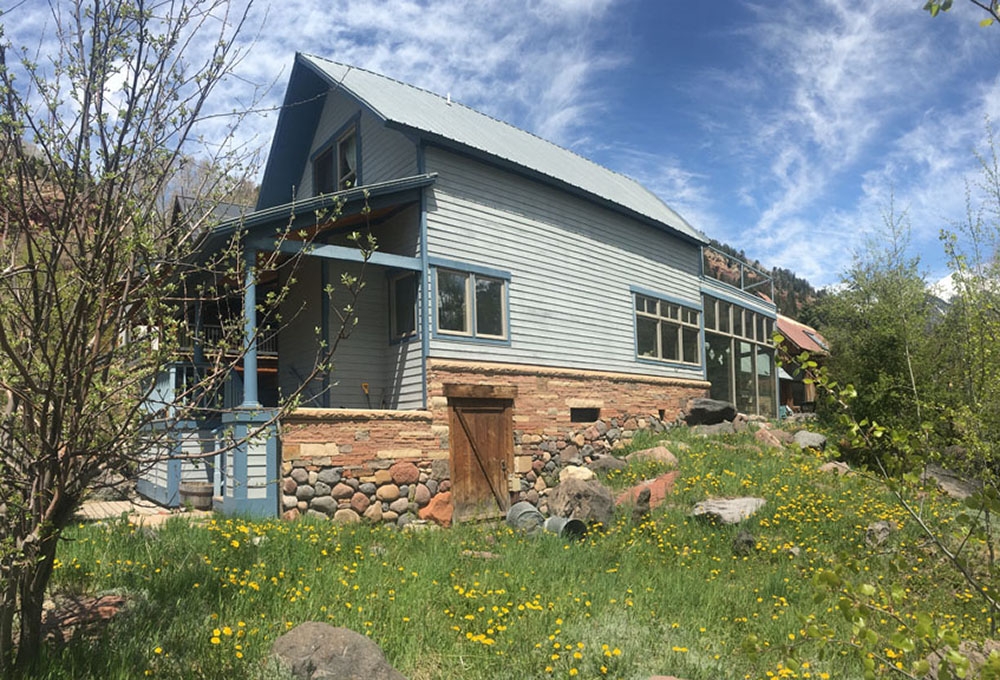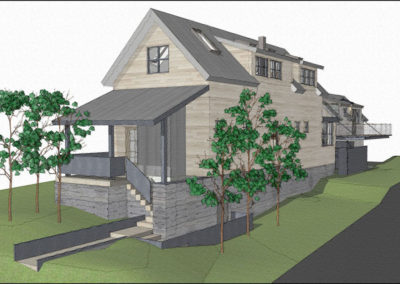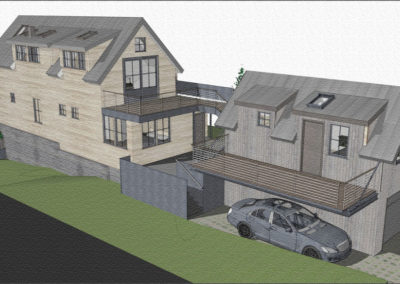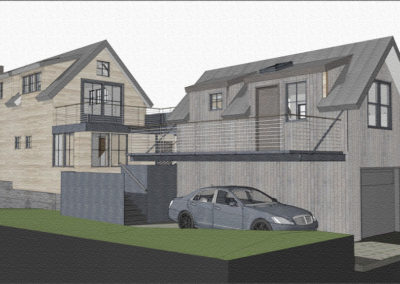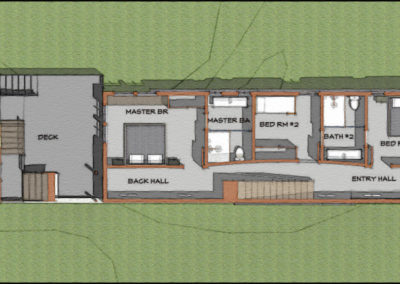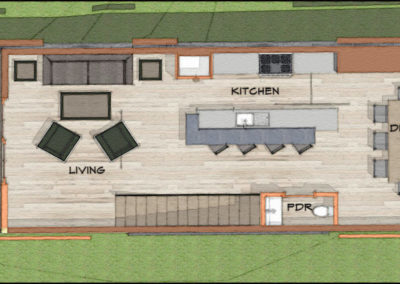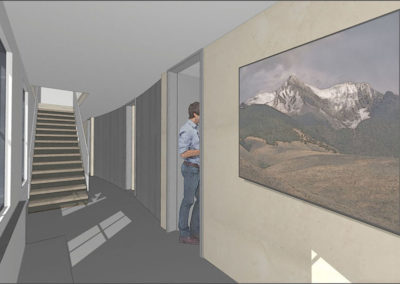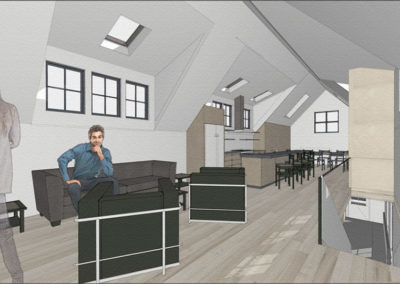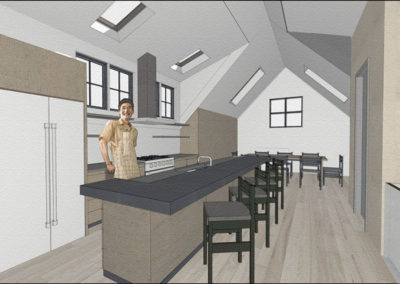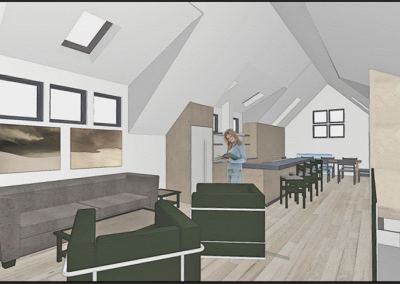308 N. Aspen
To minimize regulatory review time, a remodel of the existing house was determined to be the most productive route. Detailed zoning calculations and interpretations allowed for a favorable approval in half the time of a new structure. Odd shapes were squared off to allow for and additional bedroom. Front and rear circulation were crucial for this front-to-back property. A guest suite over the garage is connected to the main living area with raised walkways.

