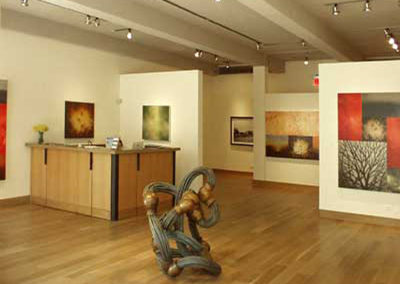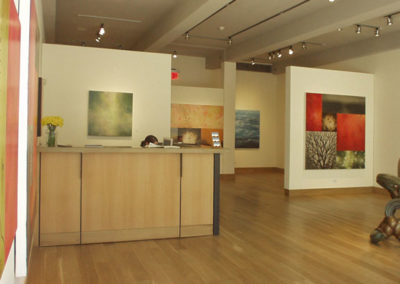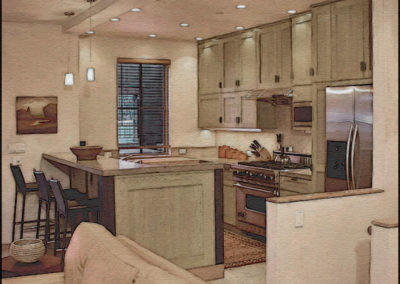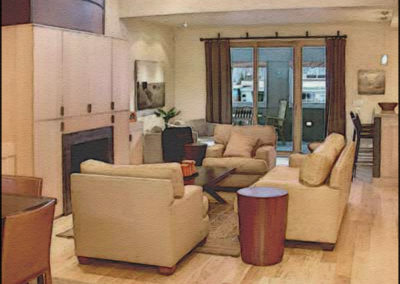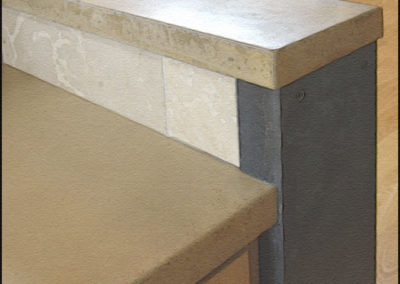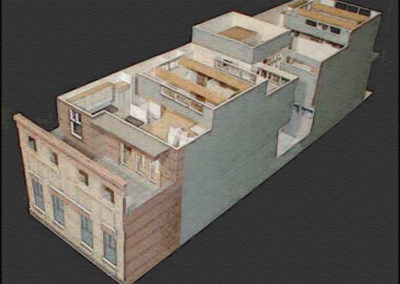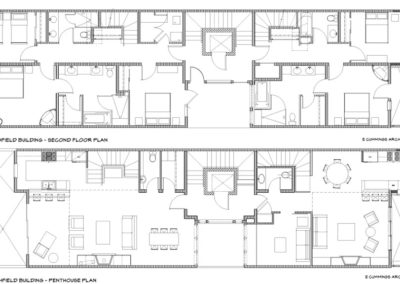Litchfield
Developed as an infill mixed-use 2 unit duplex in central Telluride with an art gallery and enclosed parking on the first floor below two duplex units above. The design reflects the proportions of the local historic structures and presents its forms and surfaces in a refined arrangement of stone solids and voids. The façade panels are recycled from the Yangtzee Valley in China and blend with the native stone of the surrounding cliffs. mill finish steel beams and channels fame the windows to the street level gallery. A zoning variance was required to increase the allowable floor area.
Contractor: Mericana, Telluride
Interiors: ECA with Owner


