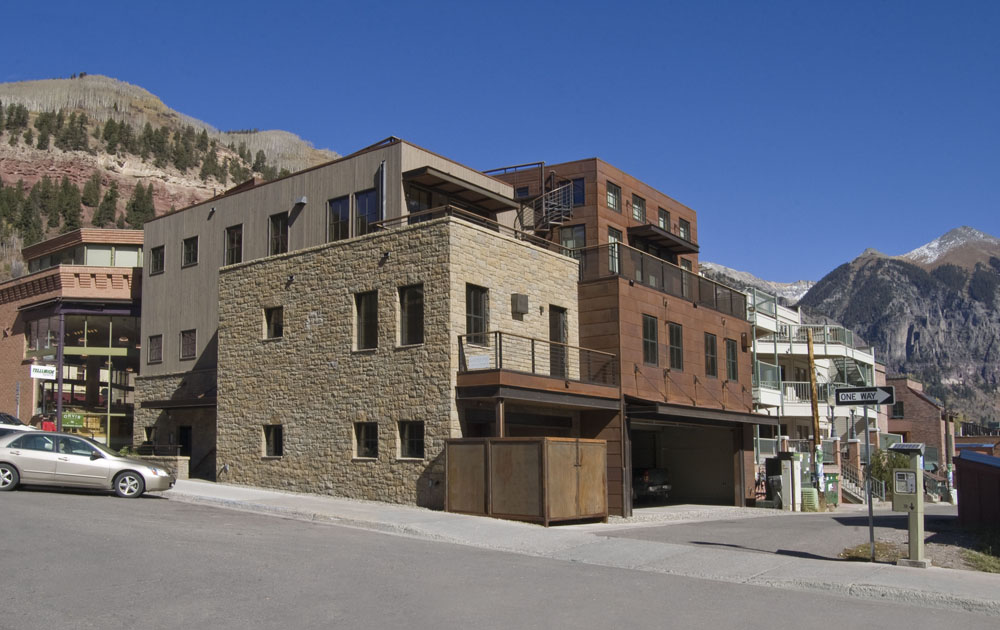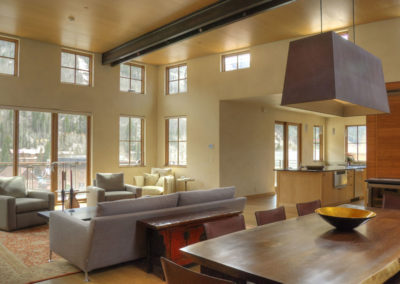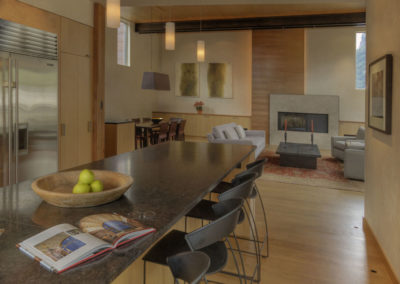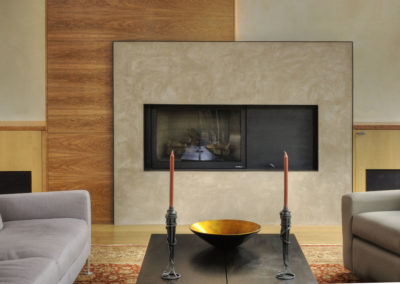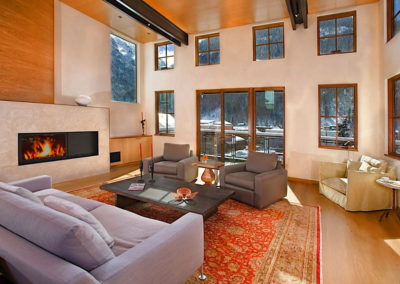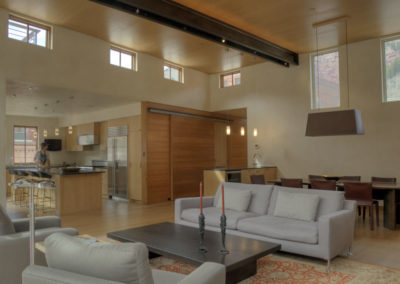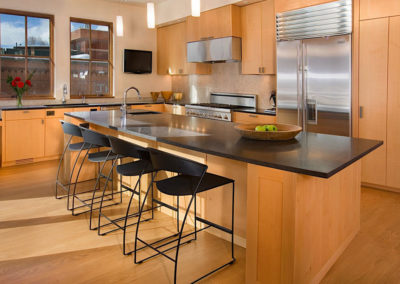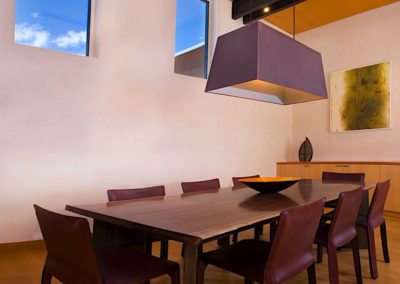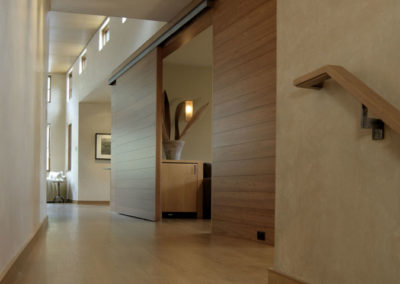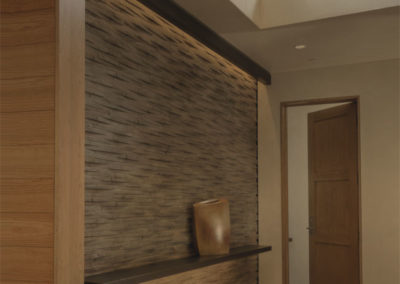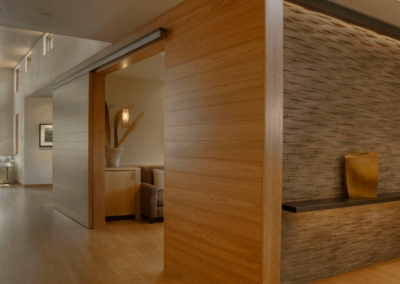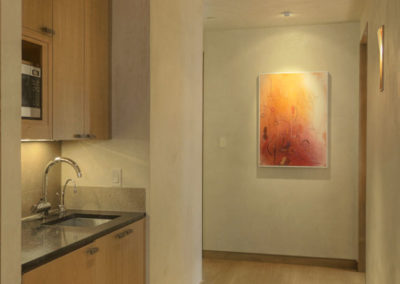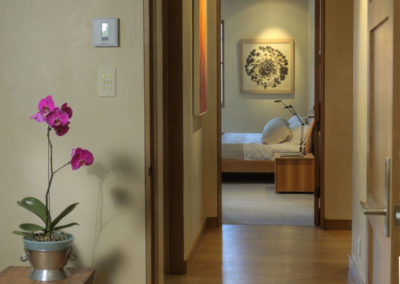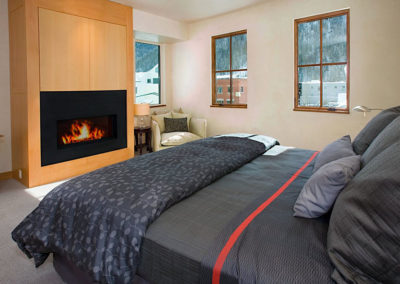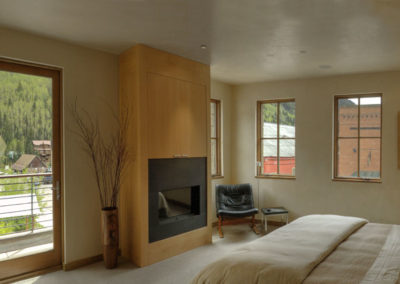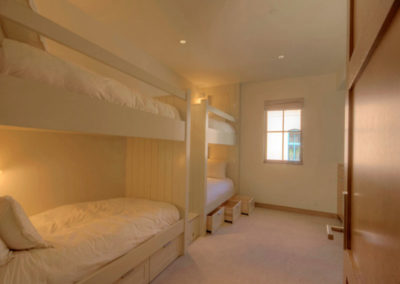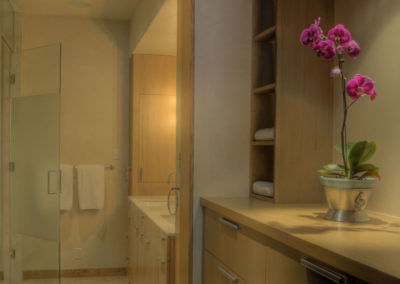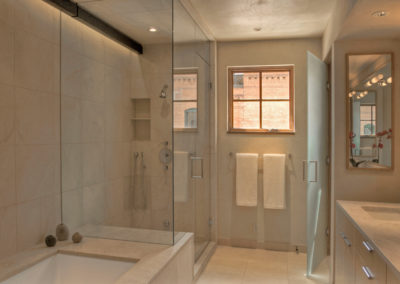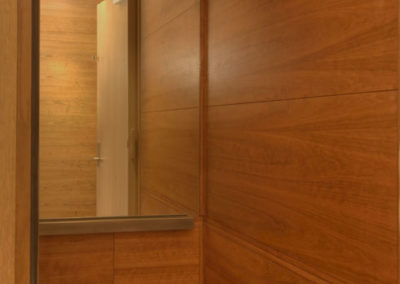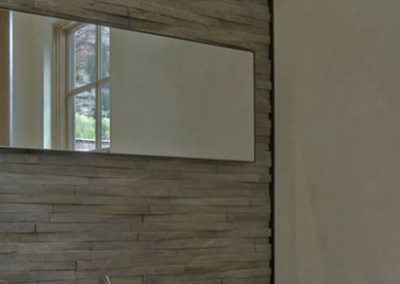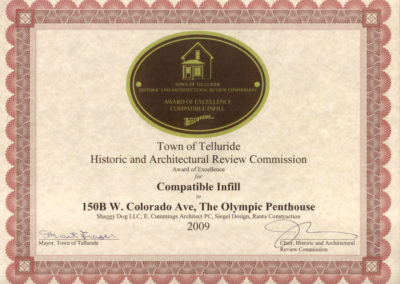Olympic Penthouse
The Olympic Penthouse includes 4 Bedrooms within 4,000 s.f. on a small lot in downtown Telluride. This scheme is the result of multiple studies to determine the most economical and efficient approach to building on an “L” shaped property abutting existing structures. The forms step back from the alley and side street combining a variety of materials and textures that include stone, wood and rusted metal. The cornerstone form recalls historic structures of the region that have stood for over 100 years. Views, light and a serene sense of openness were influential criteria in determining the overall design.
Contractor: Ranta Construction
Interiors: ECA with Owner

